Our Interior Design Process: From Concept to Completion with Vivid Interior & Design
Discover Vivid Interior & Design’s complete interior design process in Bangladesh — from concept to completion with creativity, care, and precision.
19/10/2025
Interior design is more than just choosing wall colors or buying furniture—it’s a structured process that transforms ideas into reality. At Vivid Interior & Design, we believe in a transparent, step-by-step workflow that guides clients smoothly from the first consultation to the final handover.
This process not only ensures flawless execution but also builds trust, confidence, and satisfaction among our clients. In this blog, we’ll take you through Vivid’s interior design process in Bangladesh, showing how we turn imagination into beautiful, functional spaces.
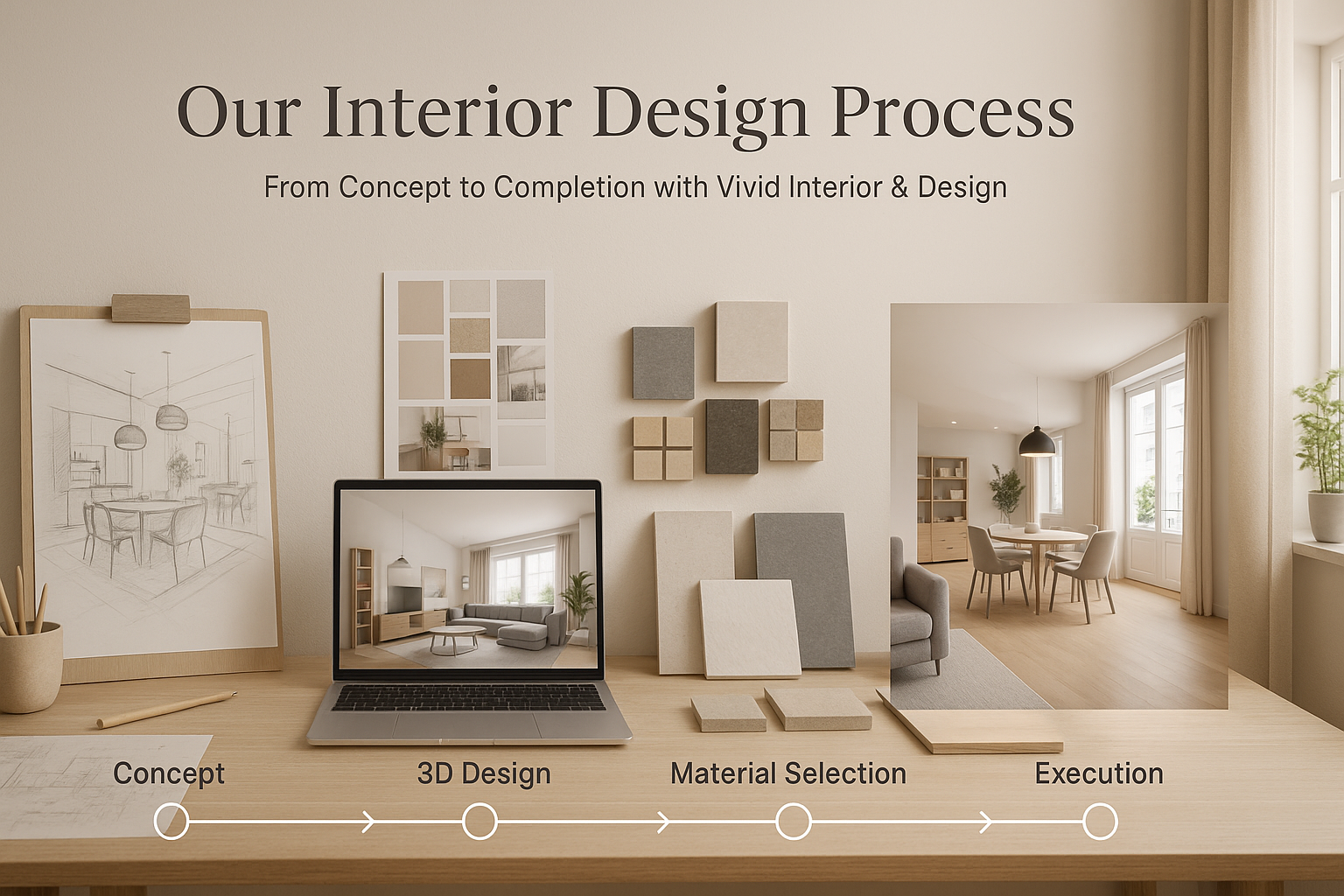
1️⃣ Initial Consultation & Needs Assessment
The journey starts with understanding the client.
One-on-one meeting to learn about lifestyle, taste, and goals.
Site visit to assess layout, natural light, ventilation, and existing conditions.
Discussion of budget expectations and timeline.
Objective: To define vision, requirements, and feasibility.
This stage ensures that every design begins with the client’s lifestyle at the center.
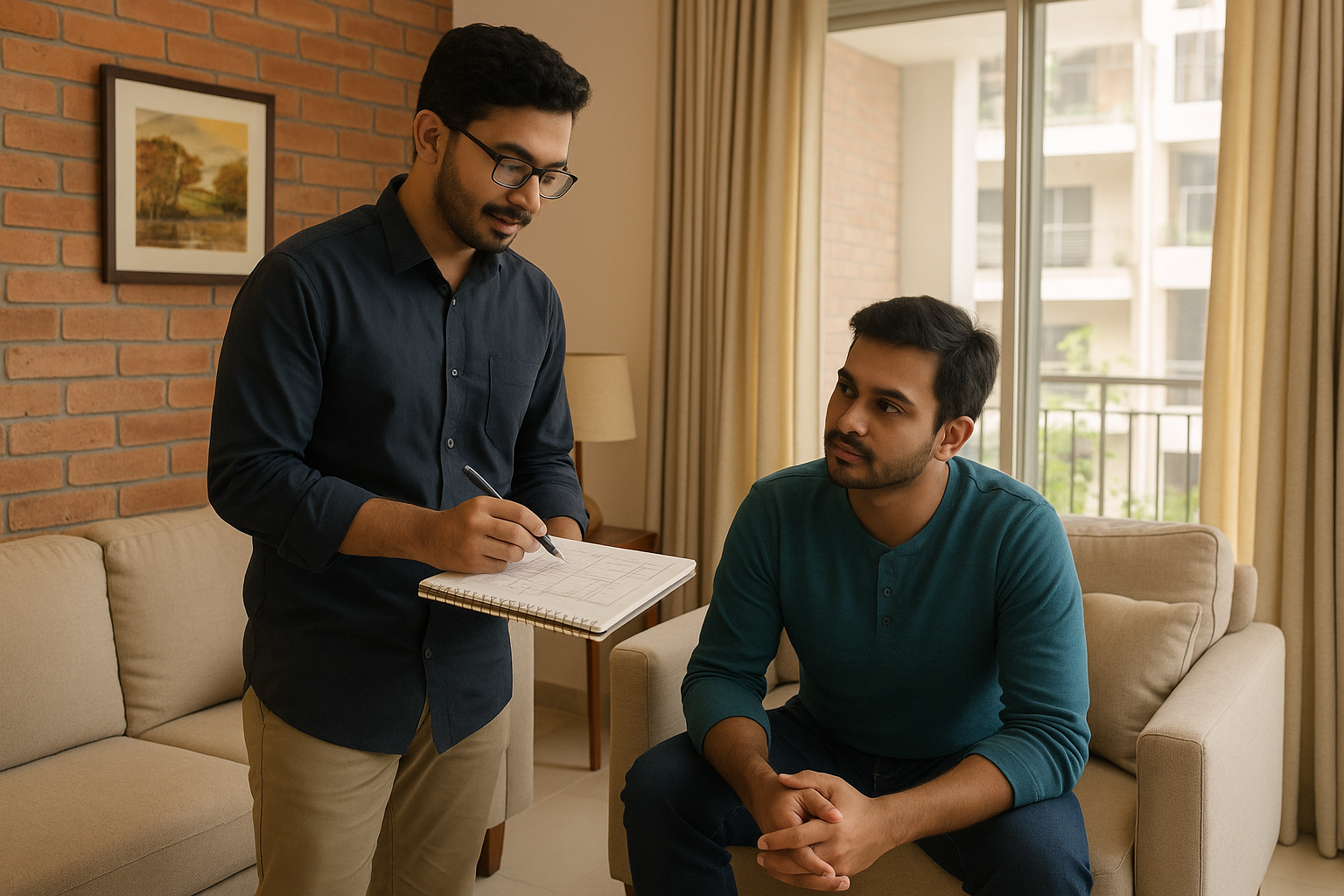
2️⃣ Concept Development & Mood Boards
Once needs are clear, we move to concept creation.
Mood boards showcasing themes, colors, and material palettes.
Concept sketches and references for design direction.
Presentation of multiple style options - minimalist, luxury, rustic, modern, or fusion.
Objective: To help the client visualize the “big picture” before detailed planning.
Mood boards allow clients to say “yes, this feels like home/office” before moving forward.
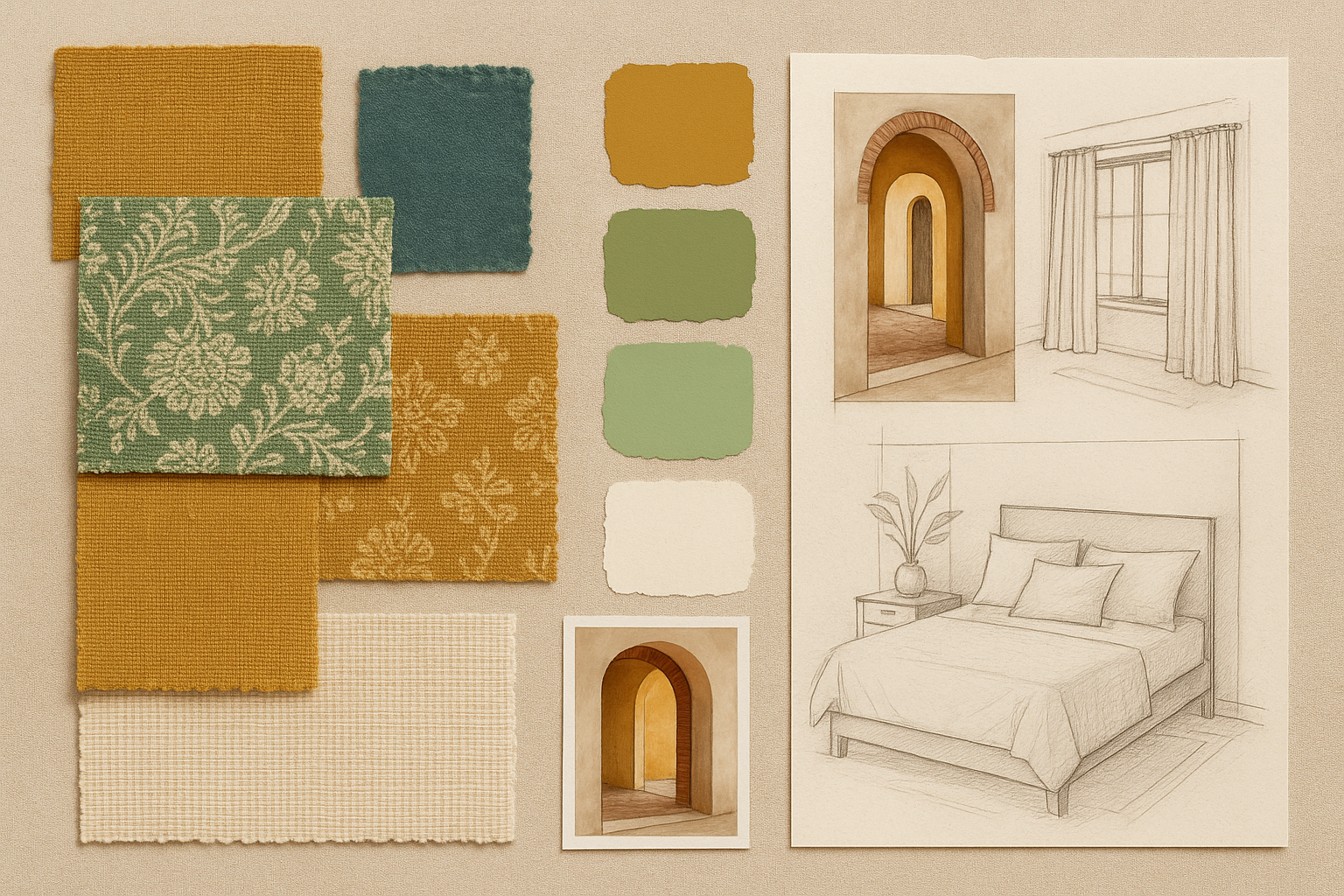
3️⃣ Space Planning & Zoning
Planning is the backbone of good interiors.
Furniture layout and room zoning for efficiency.
Flow mapping to ensure logical movement between areas.
Maximizing natural light and ventilation through smart design.
Defining private vs public zones for homes, or collaborative vs private zones for offices.
Objective: To create functional layouts that support daily life and business workflows.
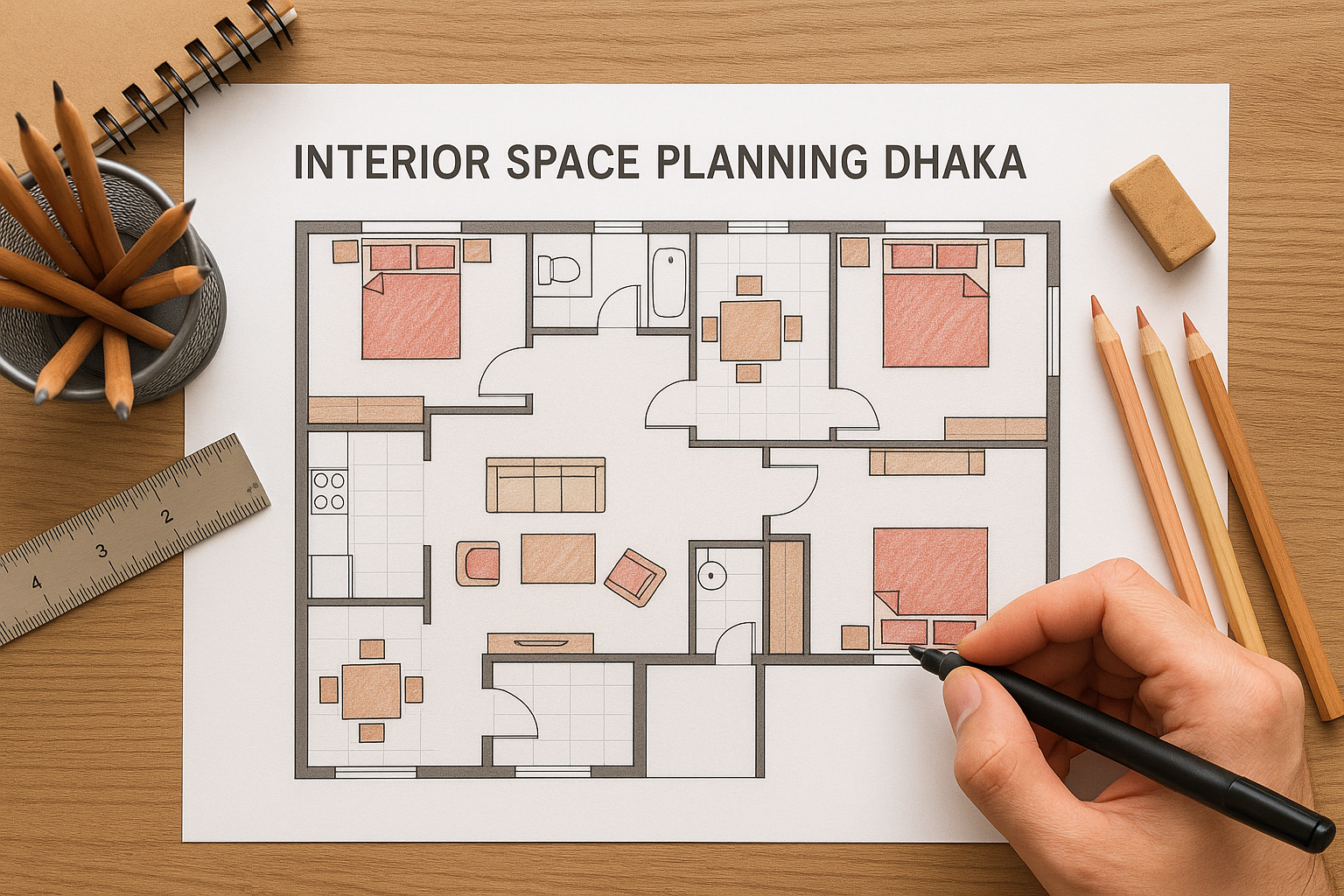
4️⃣ 3D Visualization & Virtual Walkthroughs
We know clients in Dhaka want clarity before construction begins. That’s why we use 3D design tools.
Photorealistic 3D renders of rooms.
Virtual walkthroughs to experience the space in advance.
Side-by-side comparisons of different finishes or layouts.
Objective: To provide clarity and confidence before execution.
This avoids costly changes during construction.
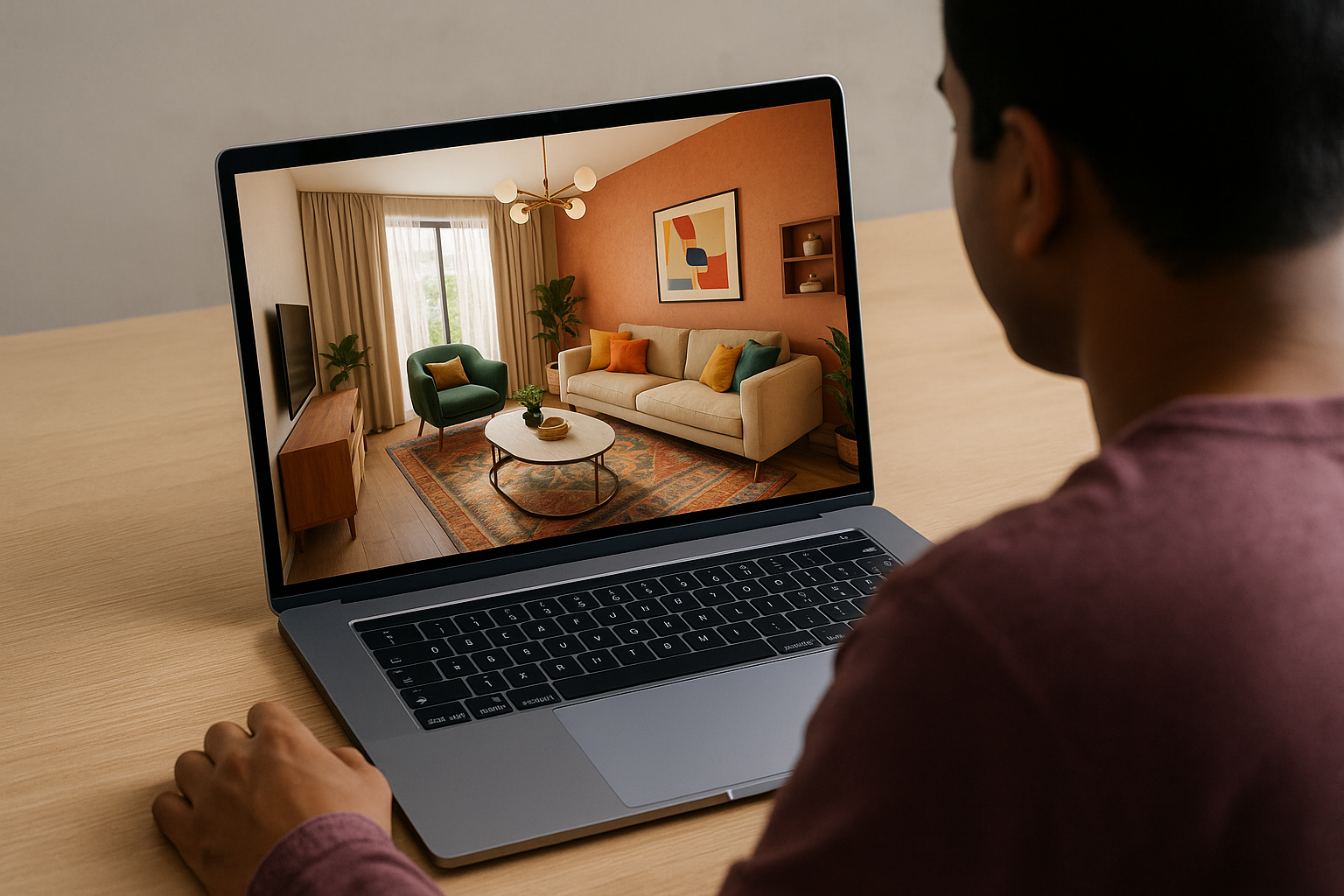
5️⃣ Material Selection & Budget Finalization
Design meets reality here.
Brand-wise material recommendations (Hafele, Hettich, Partex, Akij, etc.).
Selection of tiles, laminates, fabrics, lighting, and hardware.
Presentation of detailed Bill of Quantities (BOQ).
Final budget approval with transparent costing.
Objective: To balance quality, durability, and budget without compromises.
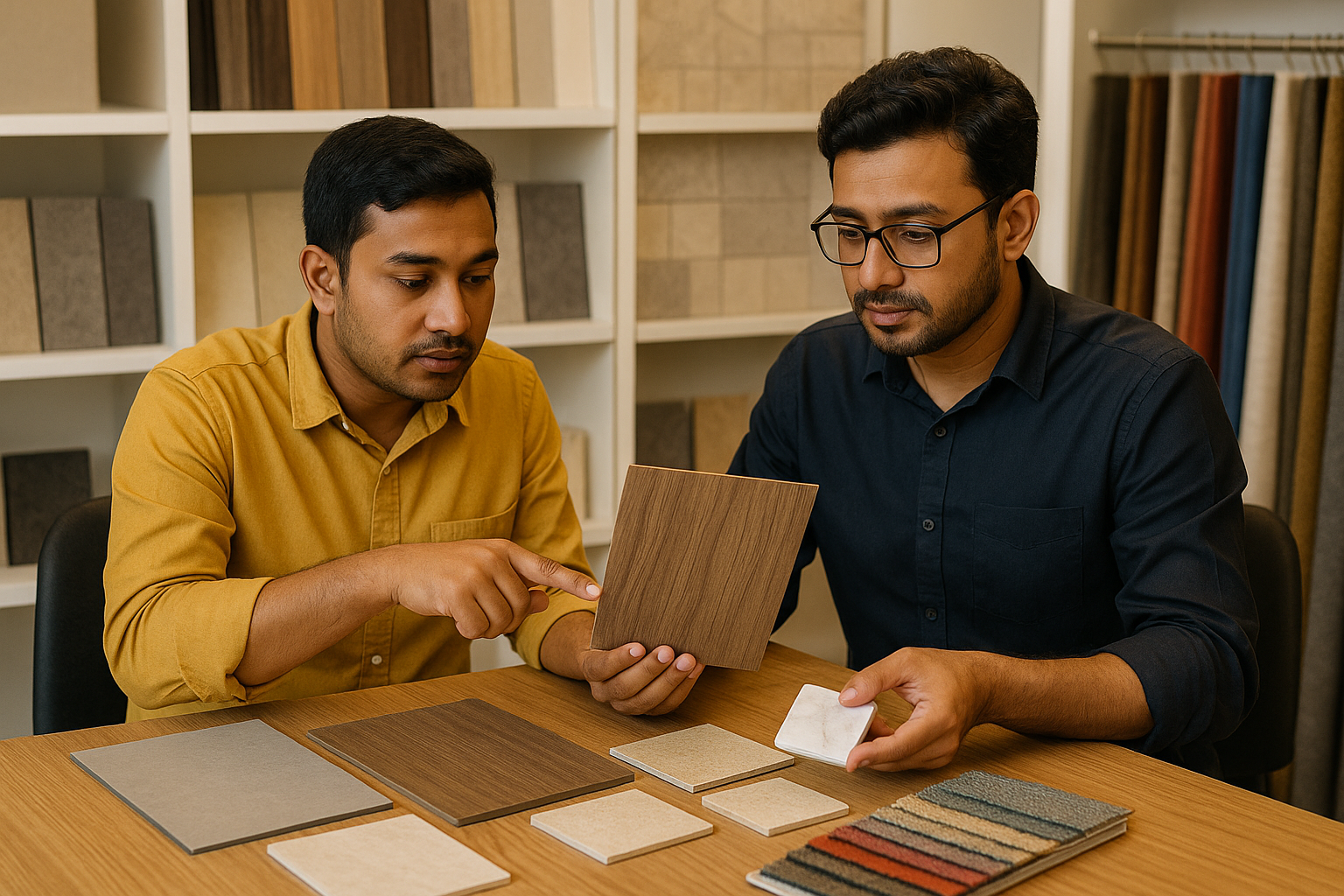
6️⃣ Technical Drawings & Execution Planning
Before site work begins, our technical team prepares:
Detailed CAD drawings for carpenters, electricians, and masons.
Ceiling and lighting layouts.
Custom furniture shop drawings.
Timeline-based execution plan.
Objective: To give the site team precise instructions for smooth workflow.
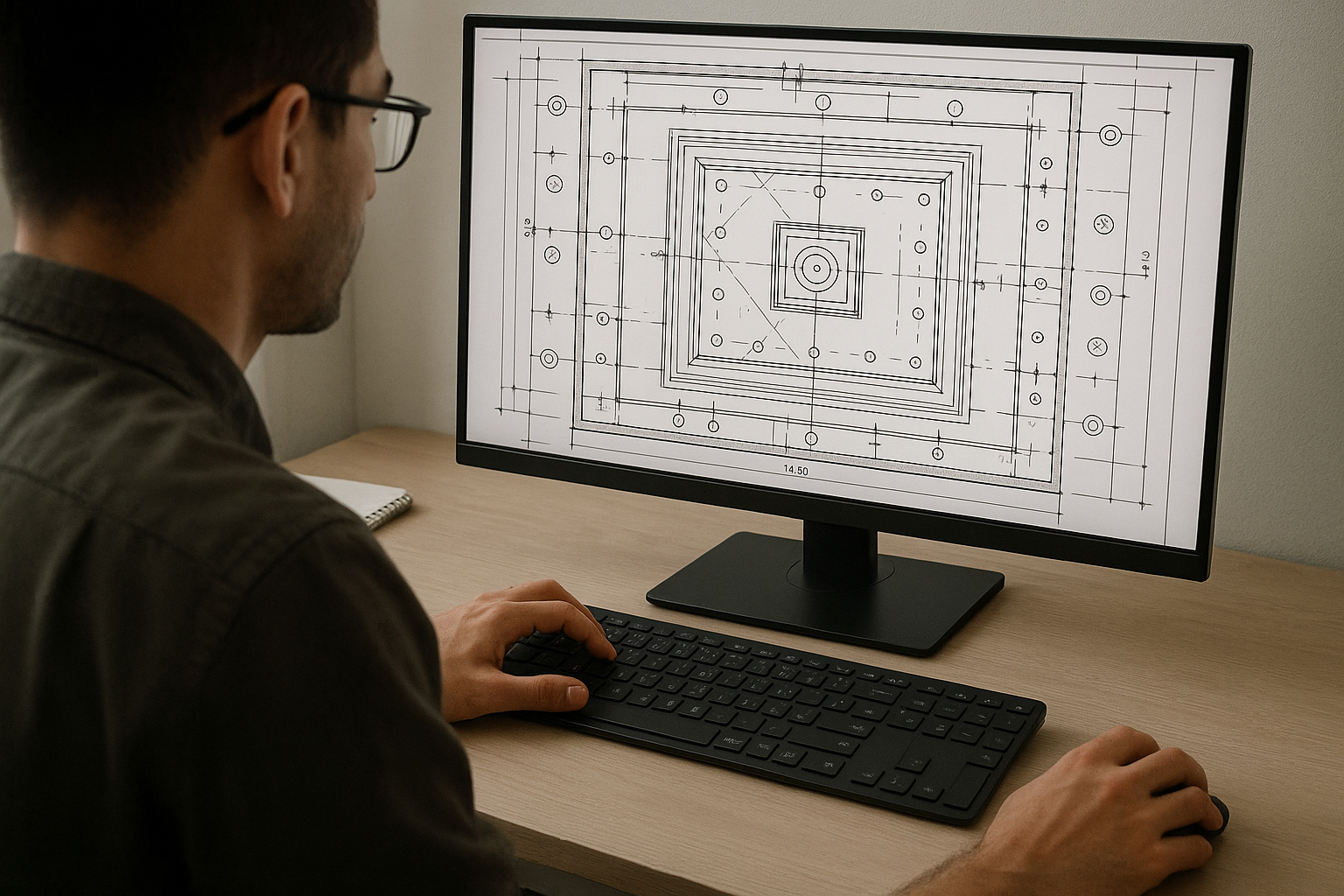
7️⃣ On-Site Execution & Supervision
This is where design comes to life.
Skilled carpenters, electricians, painters, and masons begin work.
Dedicated project manager ensures daily monitoring.
Site supervisors check quality at every stage.
Clients receive regular updates (photos, reports, progress meetings).
Objective: To ensure execution matches the approved design—without delays or mistakes.
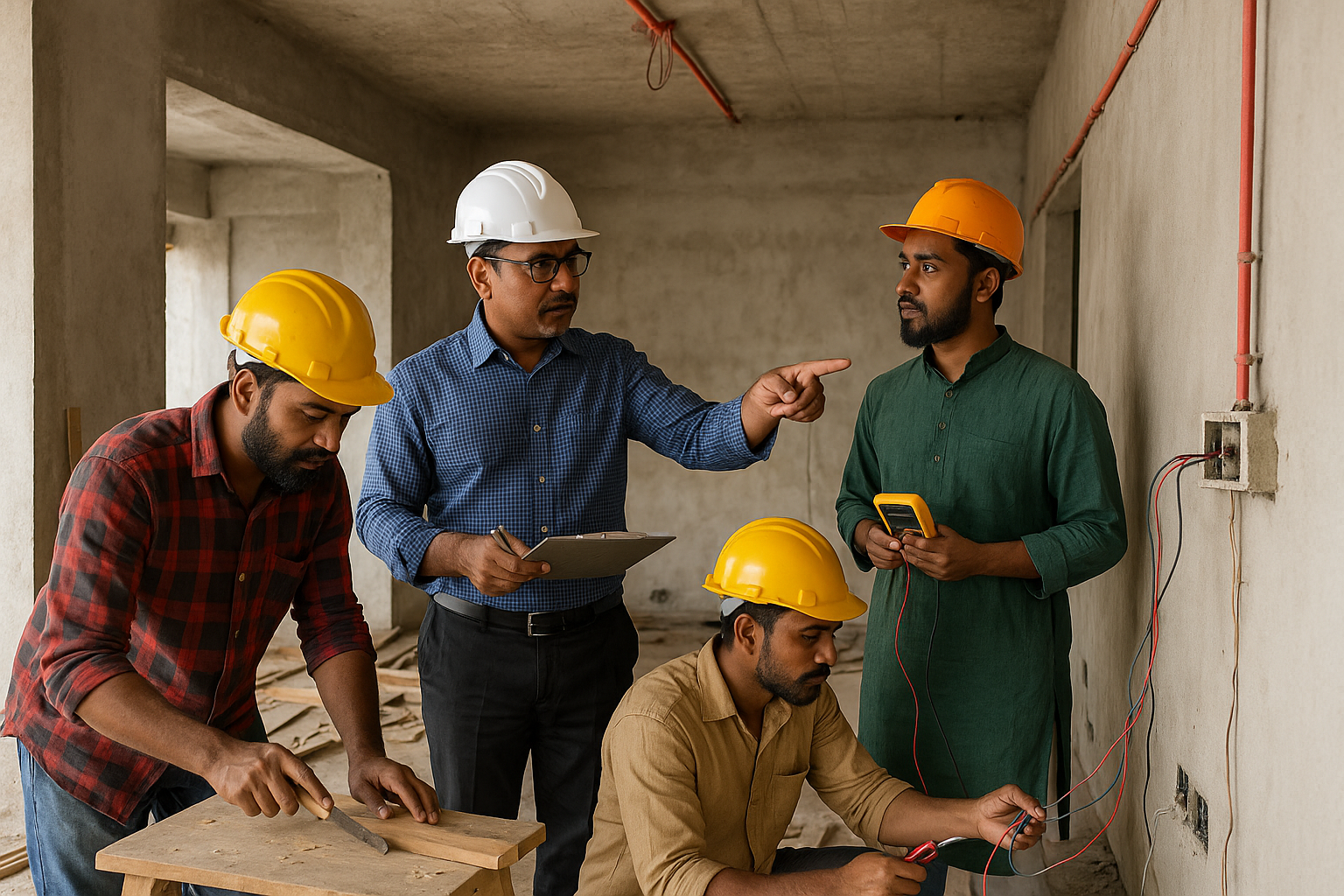
8️⃣ Quality Control & Finishing Touches
No Vivid project is complete without rigorous quality checks.
Alignment and finishing inspections.
Material durability checks.
Touch-ups for flawless final look.
Cleaning and preparation for handover.
Objective: To deliver a polished, client-ready space.
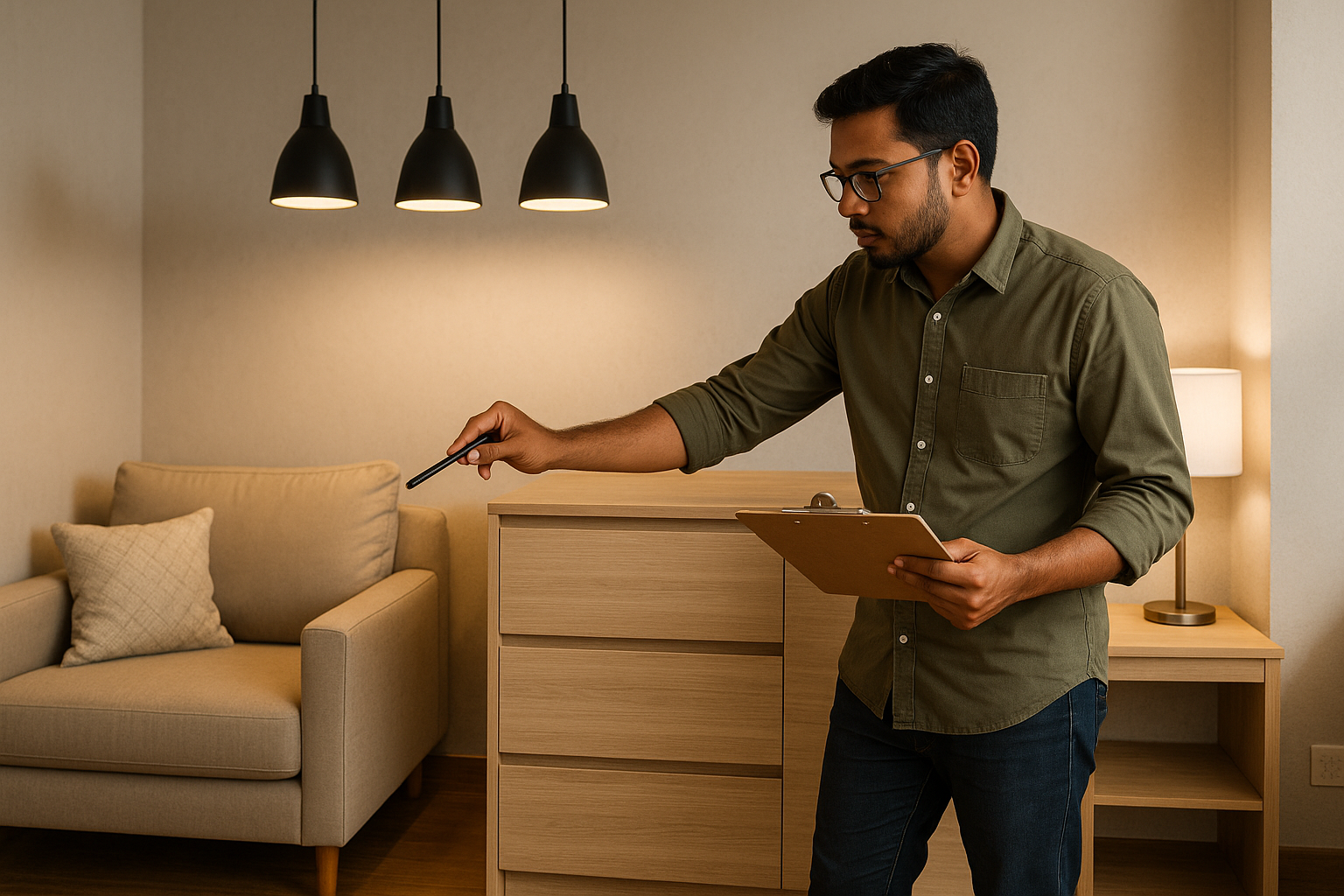
9️⃣ Final Handover & Client Orientation
We don’t just hand over - we walk the client through their new space.
Detailed explanation of furniture, lighting, and appliances.
Maintenance tips for materials and finishes.
Warranty and aftercare instructions.
Collecting feedback for continuous improvement.
Objective: To ensure clients feel at home from Day One.
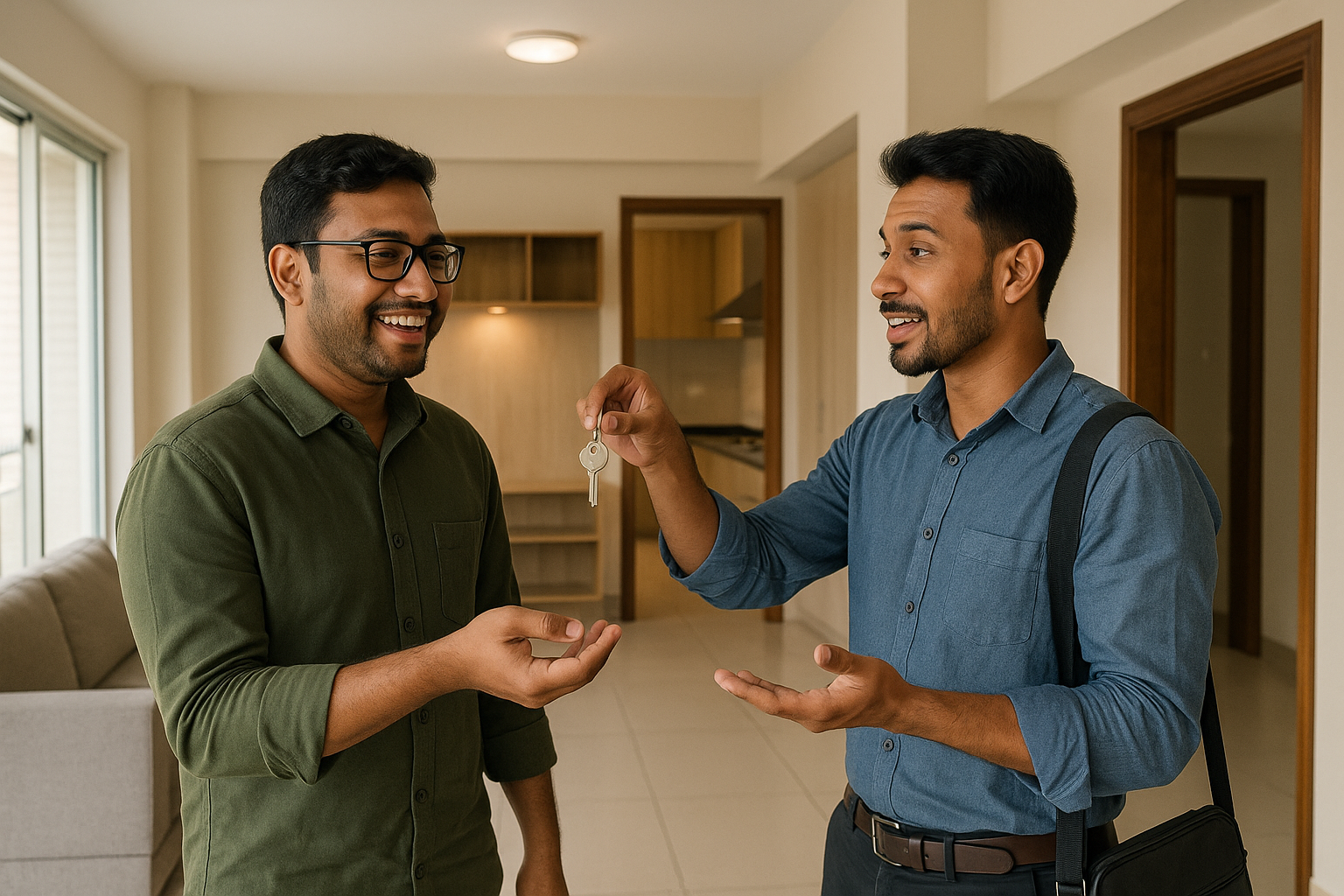
🔟 After-Sales Support
Our relationship doesn’t end at handover.
Free minor adjustments during the first few months.
Assistance with additional furniture or design needs.
Long-term service for upgrades, repairs, or expansions.
Objective: To build long-term trust and become the client’s permanent design partner.
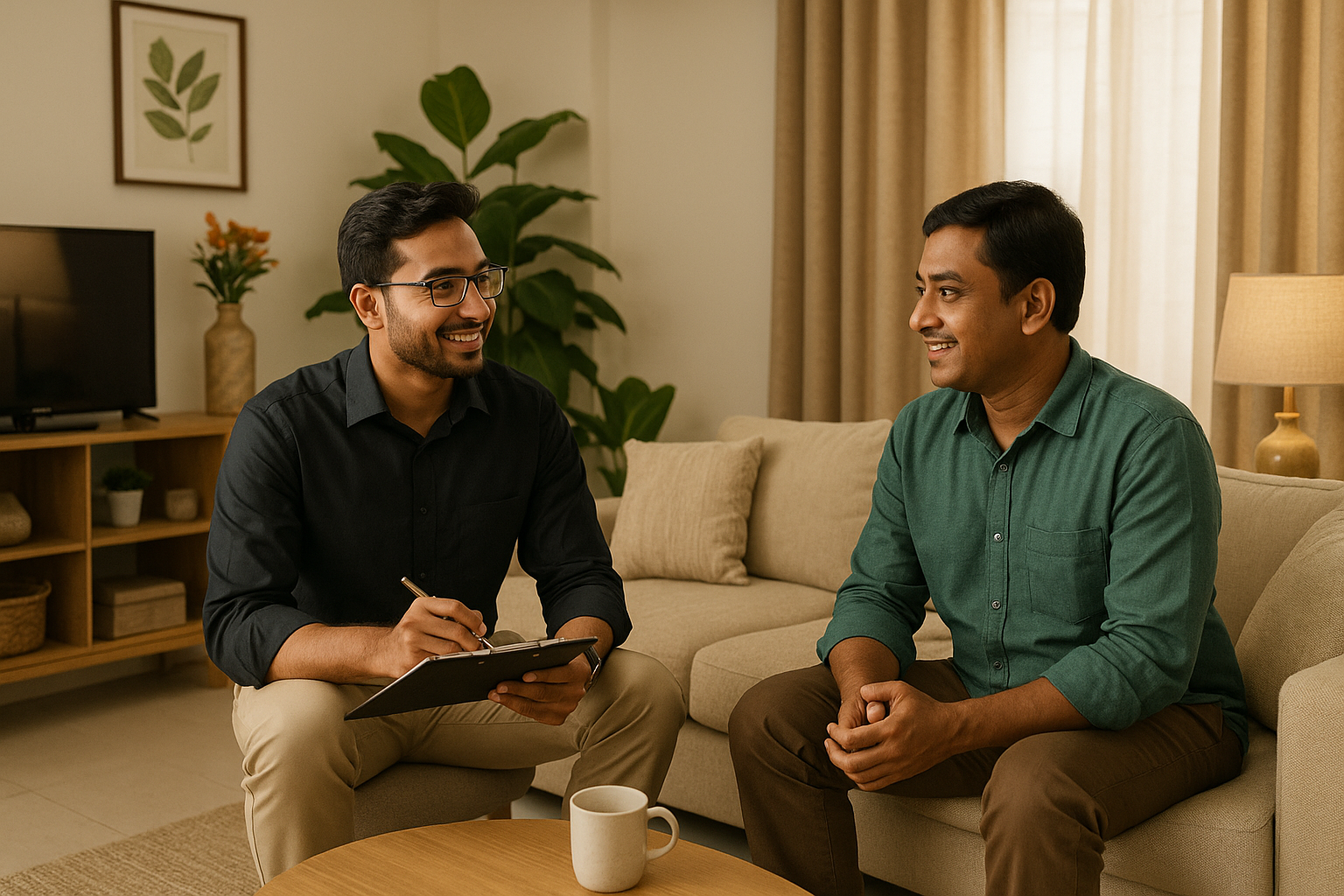
🏆 Why This Process Works
✅ Transparent and client-involved.
✅ Avoids costly mistakes.
✅ Ensures high-quality execution.
✅ Saves time with structured workflow.
✅ Builds confidence at every step.
At Vivid Interior & Design, our process is not just about creating beautiful spaces - it’s about creating trust and lasting value.
Interior design is a journey - and at Vivid Interior & Design, we make that journey clear, professional, and exciting. From concept sketches to 3D walkthroughs, from site execution to final handover, our step-by-step process ensures your dream space becomes a reality without stress.
👉 Want to experience our trusted workflow for your next home, office, or commercial project? Contact Vivid Interior & Design today and let’s start designing your vision.