Project Basundhara Duplex
When our client approached Vivid Interior & Design, their vision was crystal clear:
"We want a home that feels open, clean, elegant—and truly ours."
Their 1600 sqft duplex apartment at Bashundhara had immense potential but lacked soul.
They dreamed of a space that reflected their personality: minimalist, functional, stylish — but most importantly, peaceful.
This is the story of how we made that dream a reality.
Project Snapshot
DetailsProject NameThe Serenity DuplexLocationBashundhara R/A, DhakaArea1600 sqft (Duplex)Design StyleModern MinimalistCompletion Time4 months
Design Philosophy: Embracing Modern Minimalism
We designed the entire duplex based on three pillars:
Simplicity: Less clutter, more focus
Elegance: Sophistication through details
Functionality: Every square inch must serve a purpose
Our goal was to maximize space, enhance natural light, and create calm in every corner.
Space-by-Space Transformation
Drawing Room & Formal Living – The First Impression
Visual:
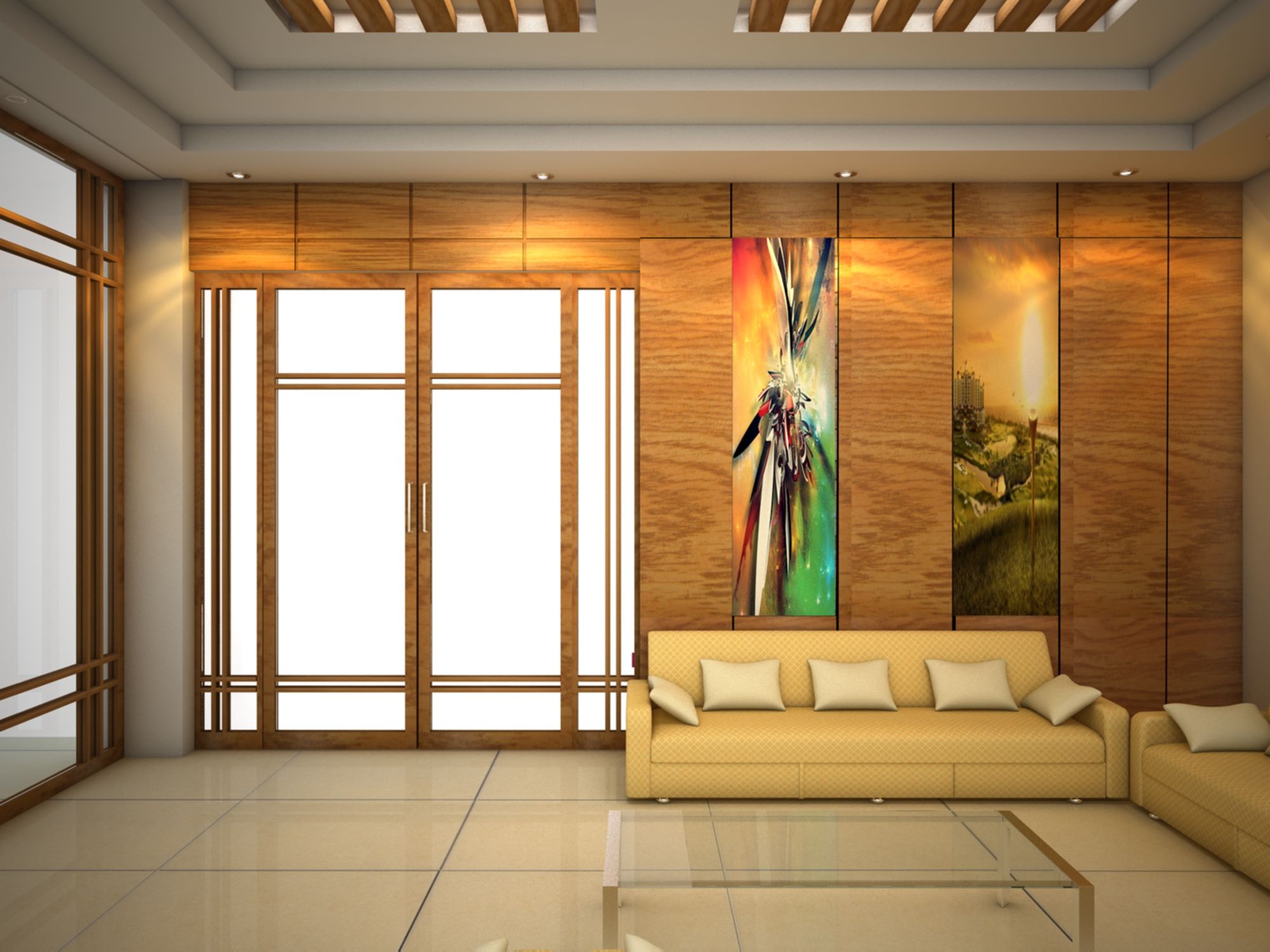
Design Focus:
Neutral grey-beige walls
Sleek modern sofas with clean lines
Floating shelves & minimalistic wall décor
Glass-top center table for lightness
Family Living Room – Comfort Meets Style
Visual:
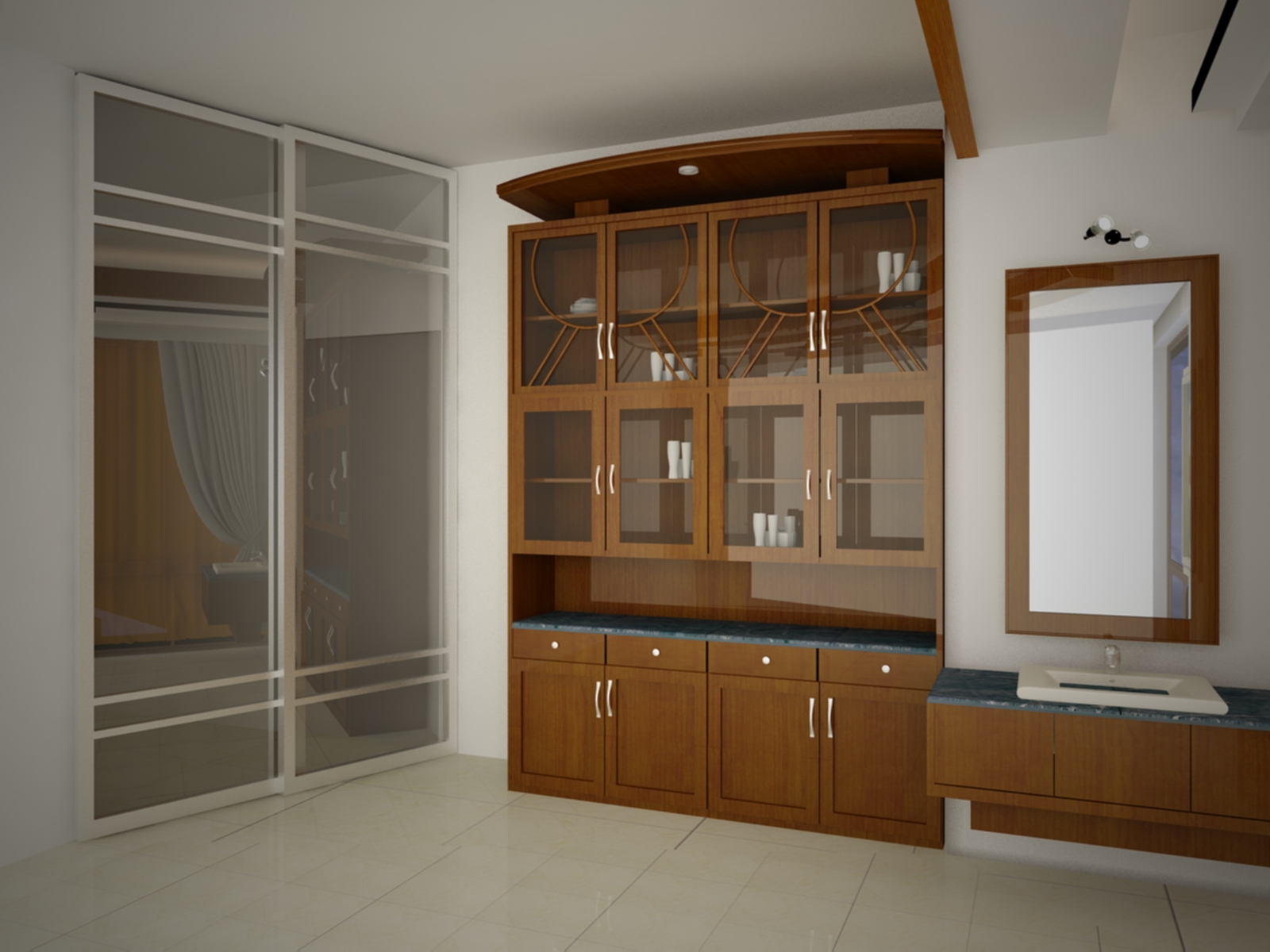
Design Focus:
L-shaped plush sofas for family gatherings
Built-in TV panel with hidden wiring
Soft ambient lighting for cozy evenings
Sheer curtains maximizing natural light
Master Bedroom – A Private Sanctuary
Visual:

Design Features:
Platform bed with hydraulic storage
Full-height sliding wardrobe in matte white
Subtle grey textured accent wall
Pendant bedside lights for a cozy glow
Parents Bedroom – Tradition Meets Simplicity
Visual:
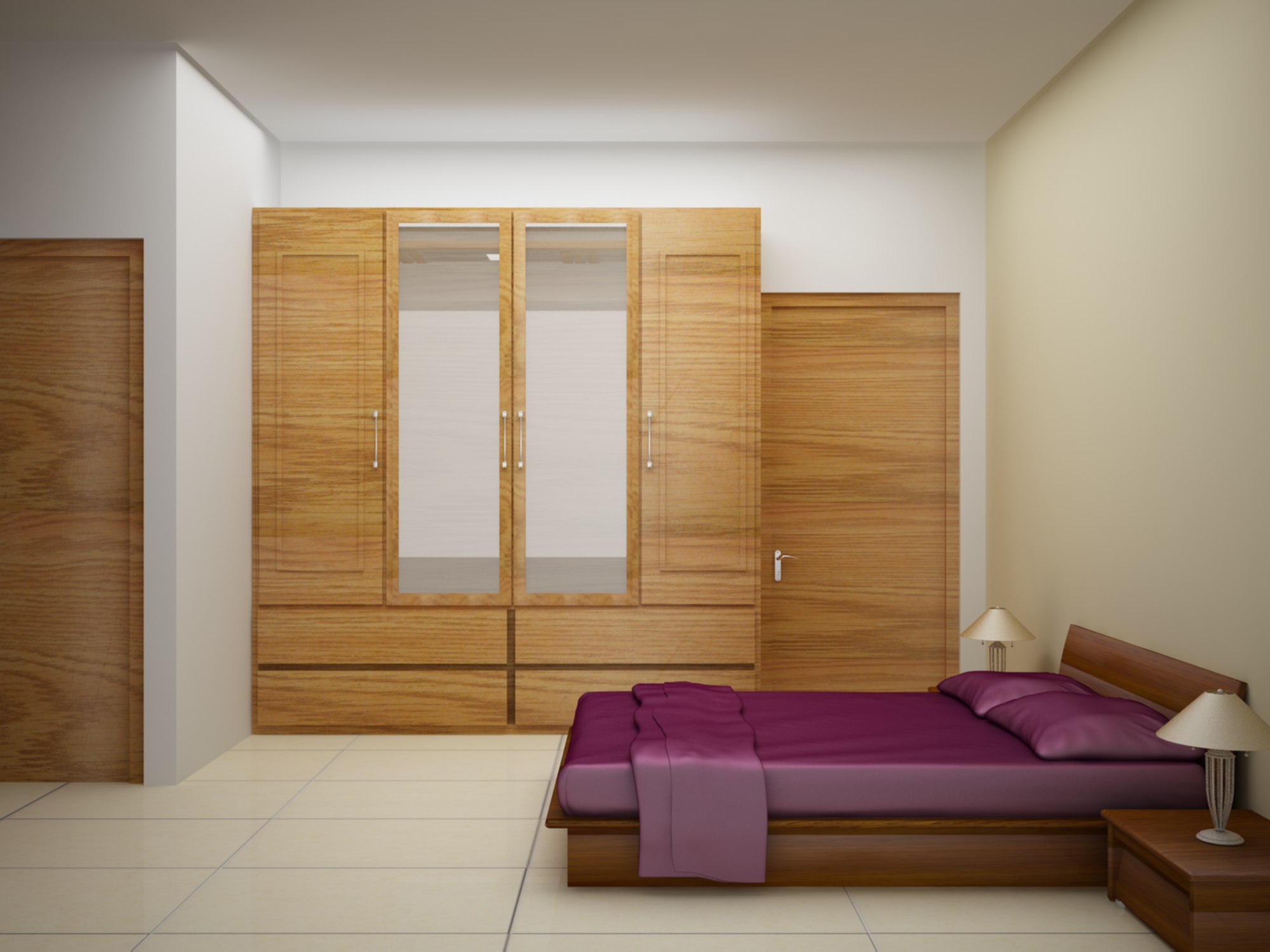
Design Approach:
Calm beige tones
Traditional wooden bed design
Functional wardrobe space
Dressing Cabinet Zone – Organized and Elegant
Visual:
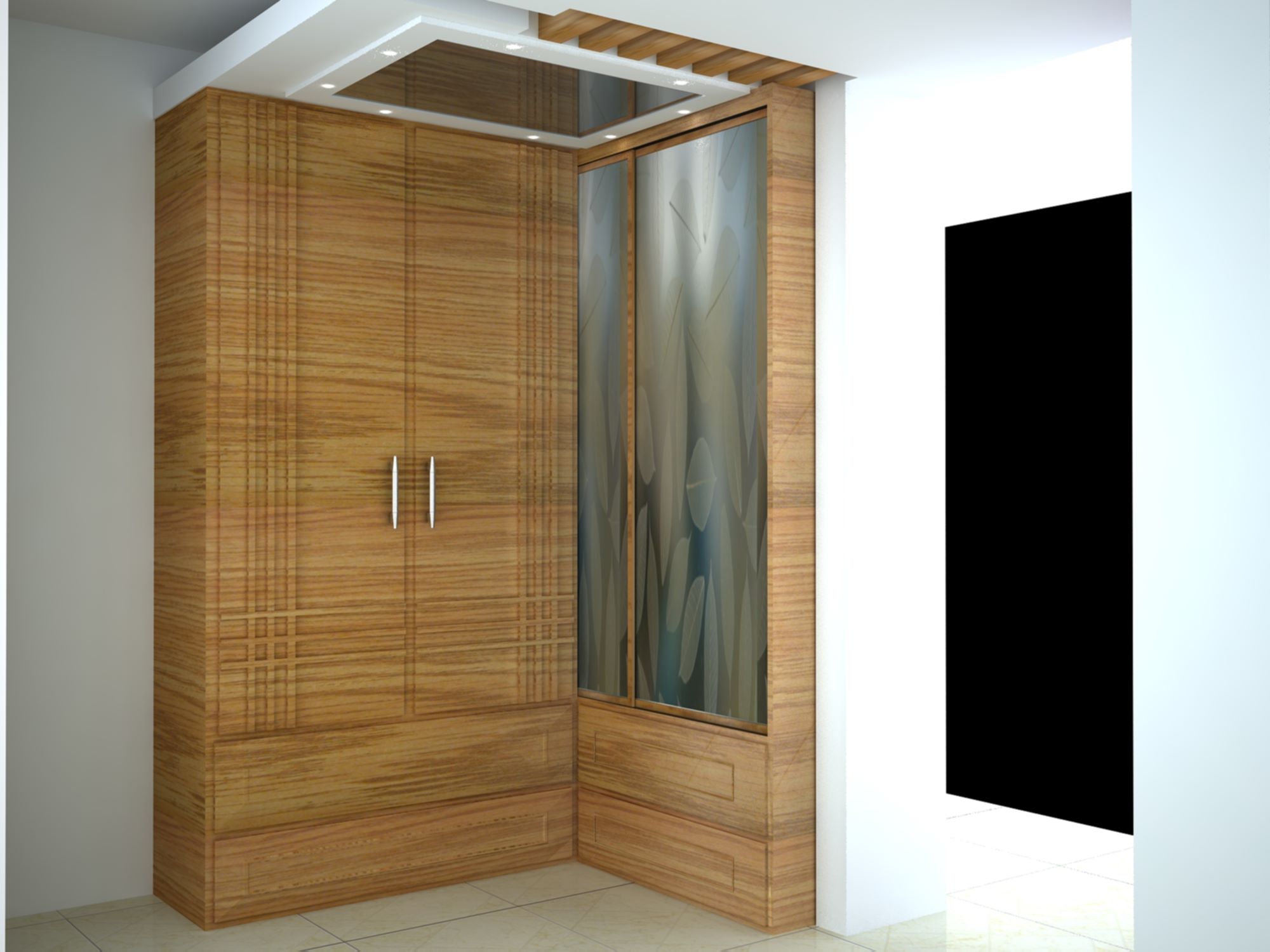
Details:
Full-height mirror panels
Hidden pull-out organizers
Sleek wood-finish cabinetry
Staircase with Lift Area – Connecting Spaces Gracefully
Visual:

Design Highlights:
Sleek stainless steel railings
Natural stone treads
Soft lighting on each stair step
Bathrooms – Small Spaces, Big Impact
Visual:
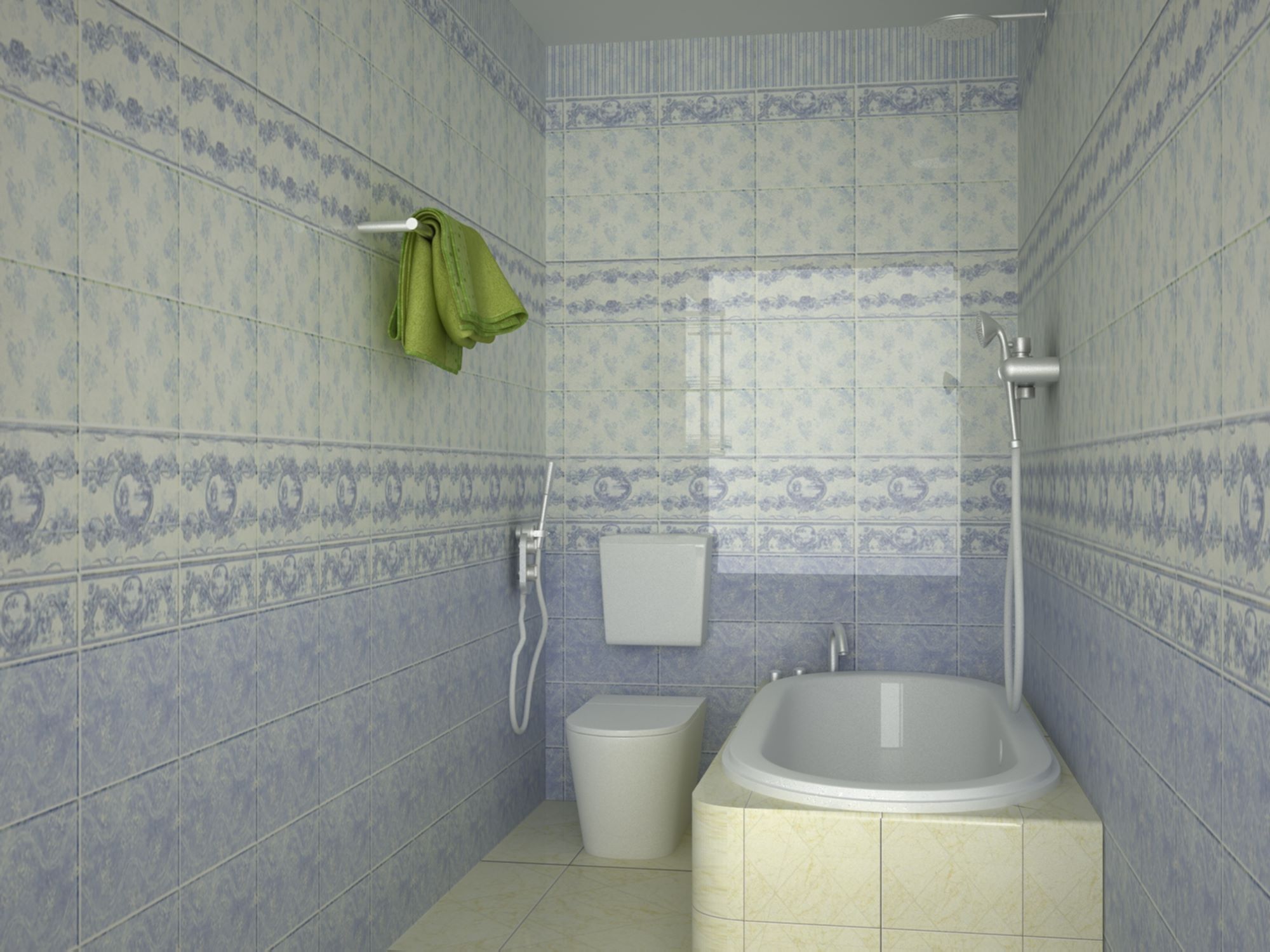
Features:
Wall-mounted vanities
Anti-slip textured flooring
Frameless glass partitions
Main Entry – Setting the Tone
Visual:

Details:
Statement wooden main door
Minimal console with large mirror
Soft spotlighting creating a welcoming feel
Lighting Strategy: Sculpting Spaces with Light
We used layered lighting to define spaces:
Cove lighting in living areas
Pendant lamps in dining and bedrooms
Under-shelf lighting in wardrobes and kitchen
Lighting made the duplex feel larger, warmer, and more luxurious.
Material Palette: Softness Meets Strength
Chosen materials:
Matte laminate finishes for furniture
Light-tone engineered wood floors
Natural stone staircase and bathroom tiles
Soft-textured fabrics for furniture and curtains
Challenges We Overcame
Structural pillars in awkward locations: Smart partitioning and built-ins
Limited natural light on lower floors: Strategic mirror placements and lighter wall tones
Storage needs without visual bulk: Hydraulic beds, custom wardrobes, wall-mounted shelves
Client Feedback: A Dream Realized
“Every morning feels refreshing, and every evening feels peaceful. Our home finally reflects who we are. Vivid Interior made the process effortless and joyful.”
— Homeowner, Bashundhara Duplex
Why Choose Vivid Interior for Your Dream Home?
✅ Personalized Designs Based on Lifestyle
✅ Expert Space Optimization
✅ Timely Delivery & Transparent Pricing
✅ 3D Previews Before Execution
✅ Dedicated After-Completion Support
Ready to Transform Your Space?
Your dream home is just a conversation away. Let’s make it happen together—with elegance, efficiency, and heart.
📞 Schedule a Free Consultation
📂 View Our Completed Projects