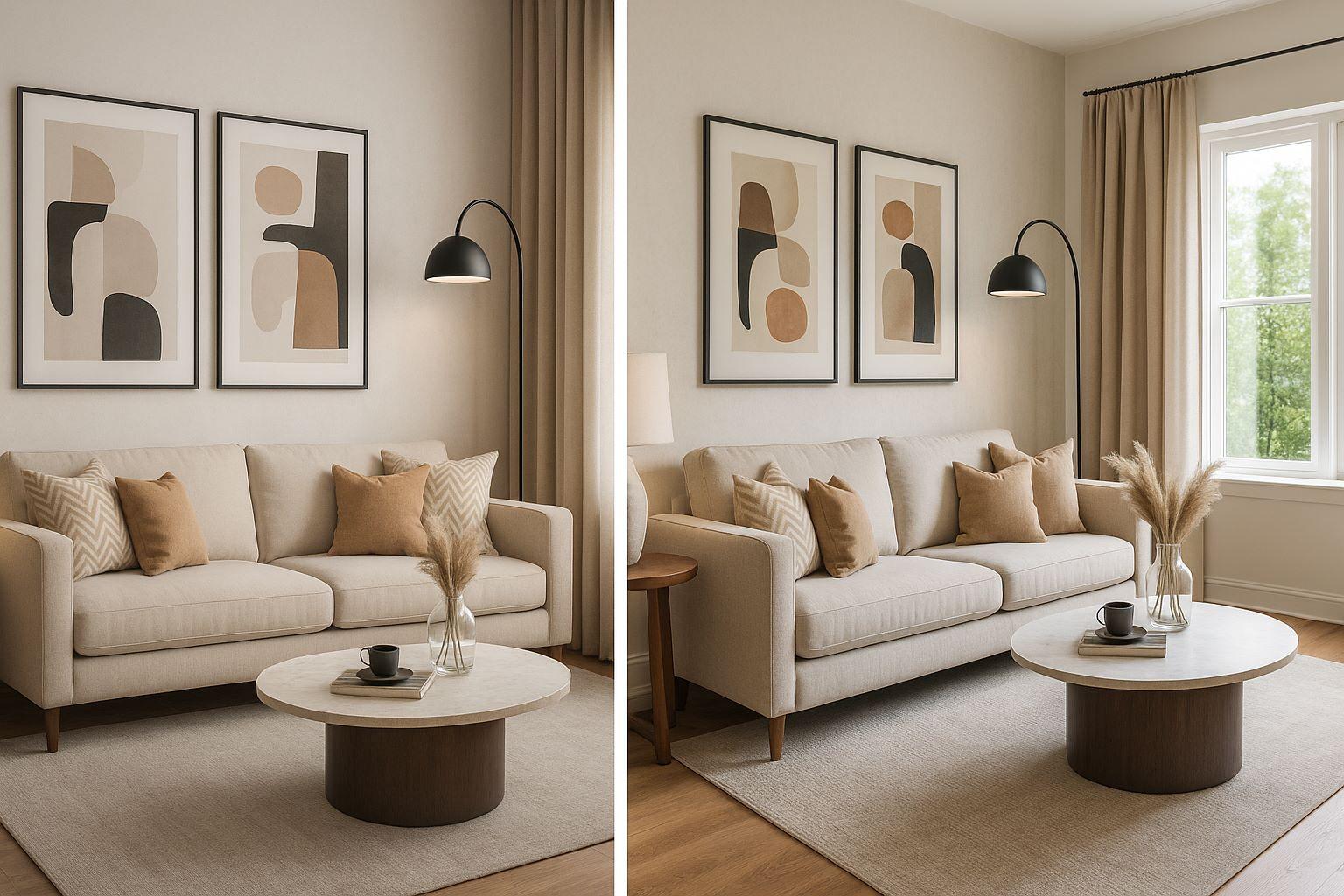
3D Visualization – See Your Space Before It’s Built
Revise the design based on client feedback to finalize the layout and aesthetics.
After gathering your feedback, we take things a step further—literally.
In this phase, we transform the finalized design concepts into hyper-realistic 3D visuals, allowing you to see your future space from every angle before we even begin construction.
What We Deliver in This Step:
Full 3D renderings of all key rooms/zones
Realistic textures, lighting, and material simulation
Camera angles that show flow, furniture layout, ceiling & floor finishes
Walkthrough-style views if needed (for larger projects)
One round of revision based on final feedback
Why It Matters:
Because you shouldn’t have to imagine your design—you should experience it visually.
📌 Goal: Ensure total clarity and satisfaction with layout, lighting, furniture, and finishes—before any physical work begins.