Hospital Interior Design
Searching for hospital interior design in Dhaka? Vivid Interior & Design creates healing-centered, functional, and hygienic hospital interiors that build patient trust and operational efficiency.
A hospital is not just a treatment center—it’s a place where lives change, emotions run high, and healing begins. That’s why hospital interior design is not only about aesthetics, but also about functionality, hygiene, safety, and emotional comfort.
At Vivid Interior & Design, we design hospital spaces that support doctors, reassure patients, and optimize staff workflow. Whether you’re launching a new hospital or upgrading an existing one—we create hospital interiors that heal.
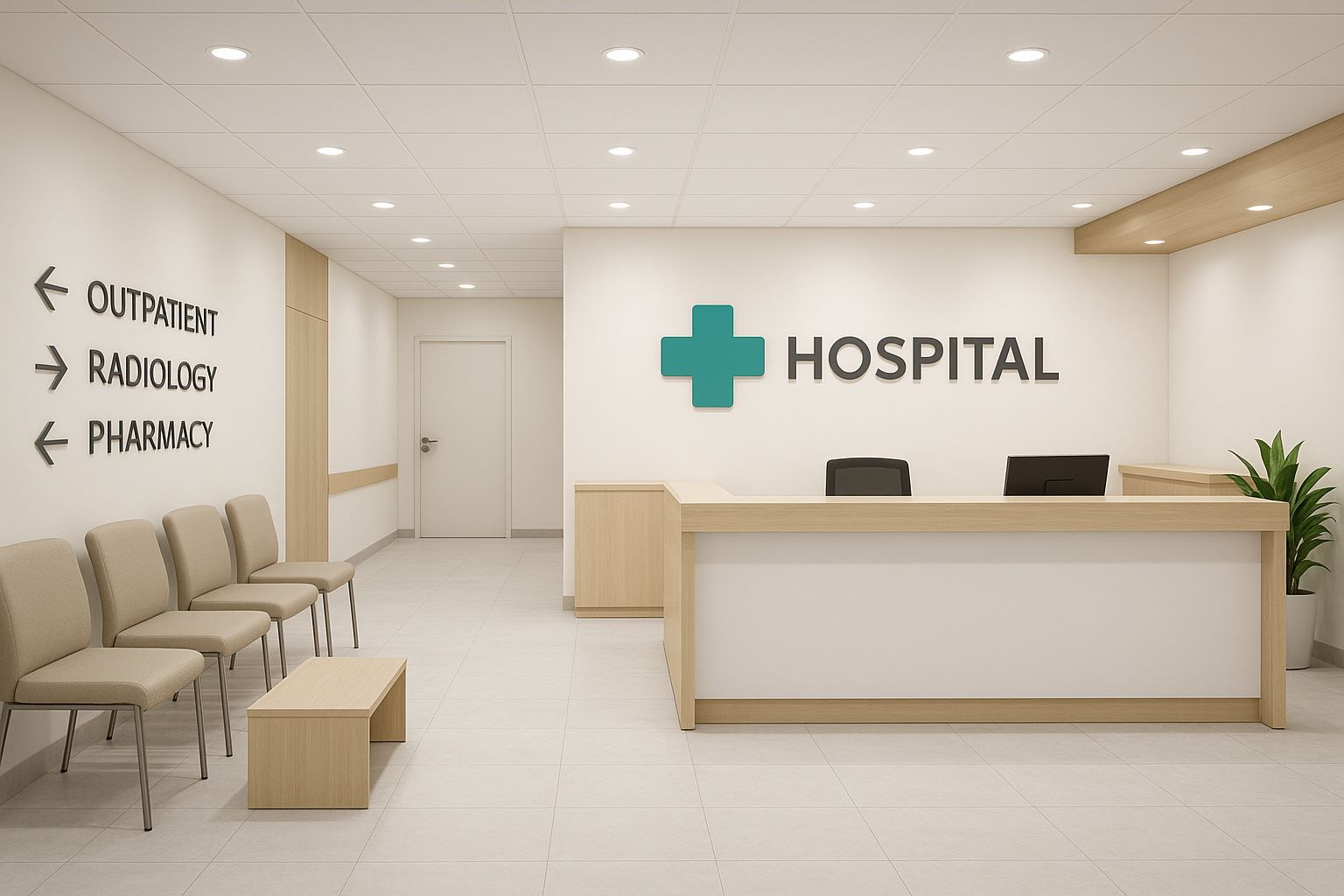
Why Hospital Interior Design Matters
A well-designed hospital improves:
✅ Patient recovery & mental comfort
✅ Staff performance & safety
✅ Visitor experience
✅ Space utilization
✅ Trust & brand perception
Because first impressions and functionality both save lives.
Our Hospital Interior Design Services
We offer complete hospital design solutions for:
1. Patient Rooms – A Space for Healing, Not Just Rest
Expanded Details:
We design patient rooms that are emotionally calm, functionally practical, and medically efficient.
Our layouts ensure patients, families, and staff can co-exist with ease in compact spaces.
What We Do:
Natural light from large windows or daylight LED
Patient + caregiver dual occupancy layout
PVC washable wall finishes, seamless epoxy flooring
Built-in medical outlets + call button panel
Wall colors: Sky blue, beige, soft green to reduce anxiety
📌 Goal: Create a peaceful healing environment that accelerates recovery.
-1748017142519.jpg)
2. Reception & Waiting Areas – The First Impression Zone
Expanded Details:
A welcoming and well-structured reception gives patients confidence and reduces waiting stress.
What We Do:
Customized front desk with logo and signage
Visitor circulation zones with seating clusters
Clear directional signage
LED displays or TV wall for updates
Ventilated, bright space with soft-toned décor
📌 Goal: Reduce stress, organize foot traffic, and reinforce trust.
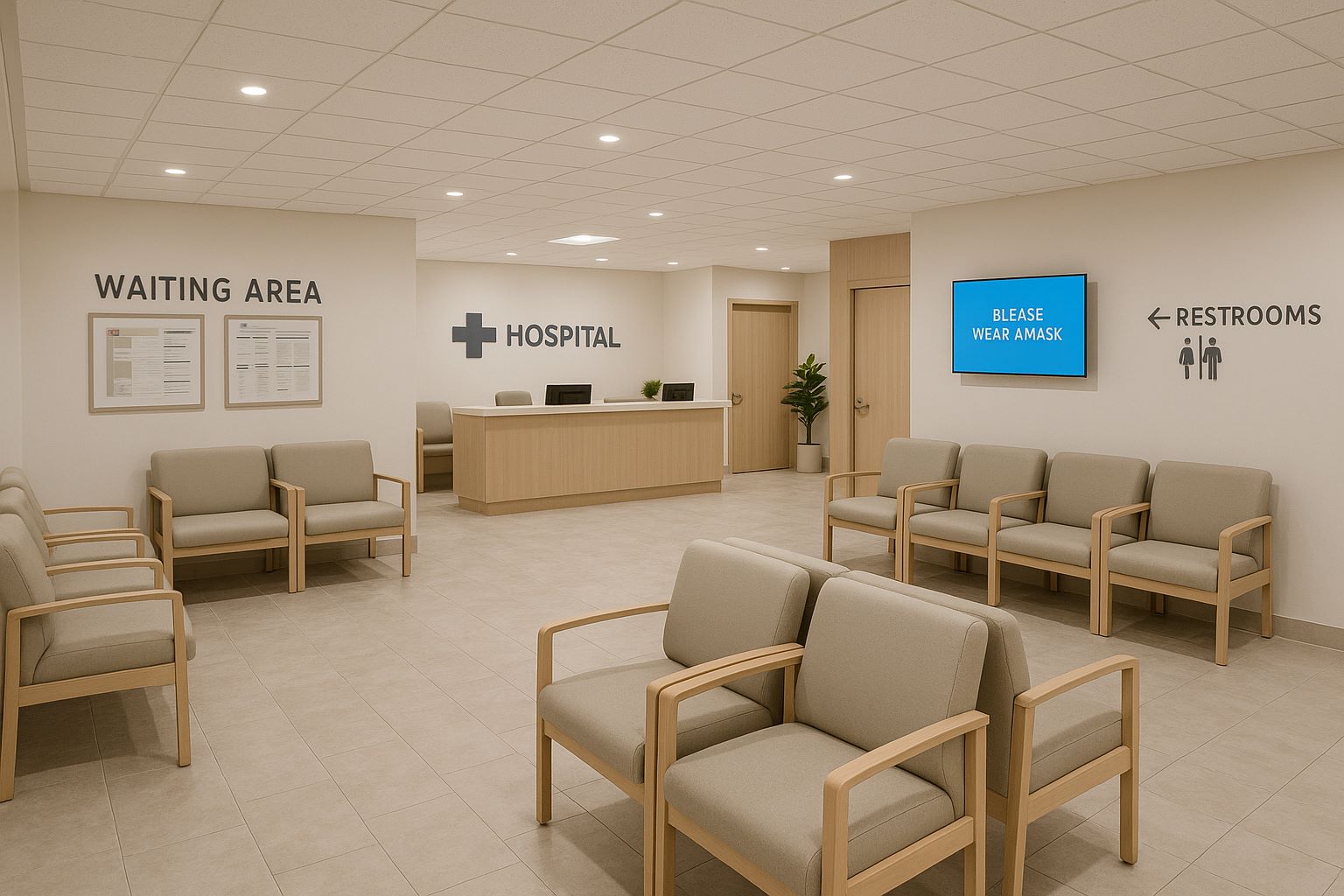
3. Doctor Cabins & Consulting Rooms – Private, Practical & Trustworthy
Expanded Details:
The consulting room must balance professionalism with empathy.
What We Do:
Noise-insulated walls and doors
Doctor desk + seating + examination bed integration
Storage cabinets for medical tools and patient files
Soft, neutral shades like muted grey, warm beige
Direct, comfortable lighting over desk & exam bed
📌 Goal: Enable focused, private, and respectful consultation.
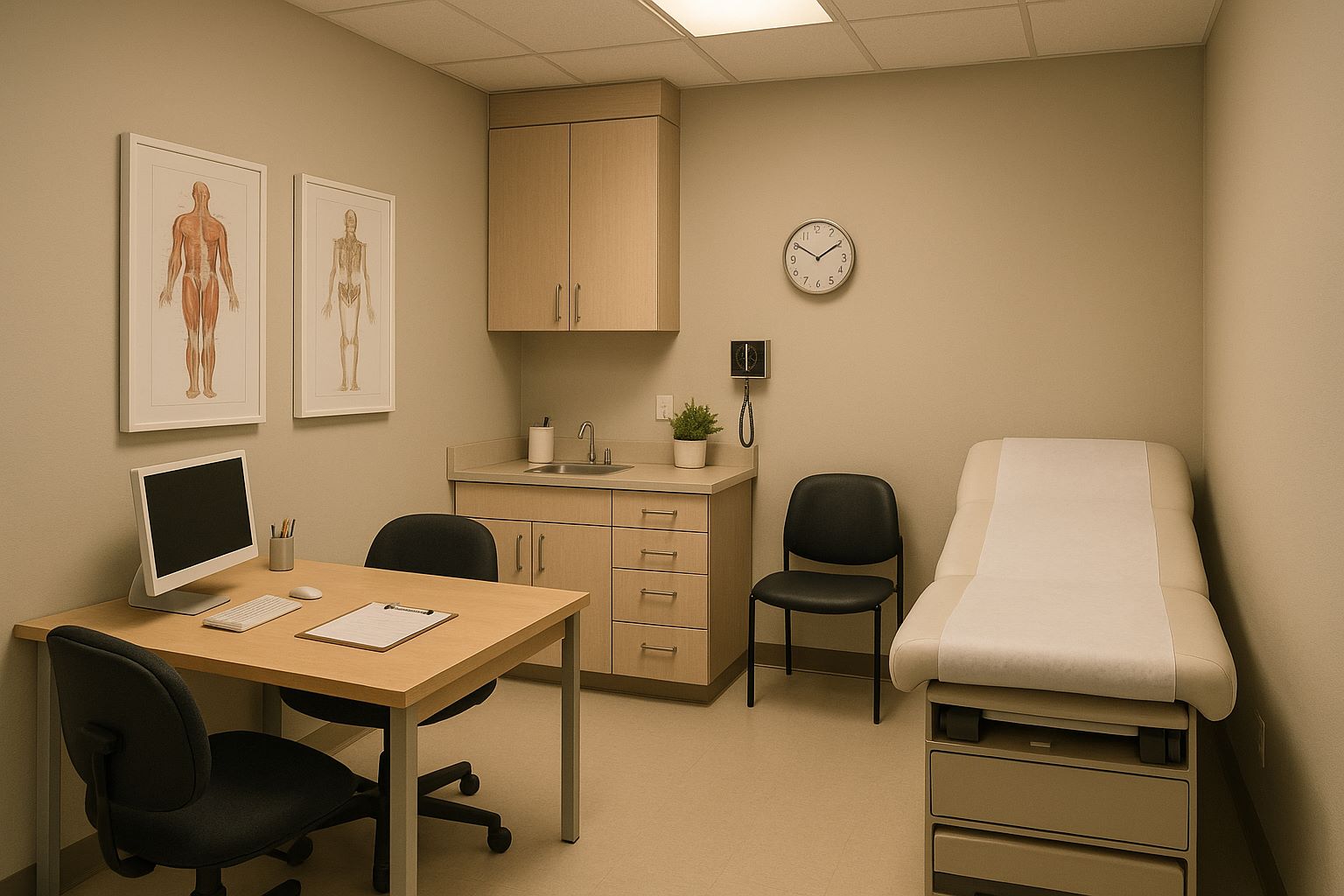
4. Emergency & OPD Zones – Designed for Speed and Clarity
Expanded Details:
Emergency zones demand fast access, visual clarity, and zero confusion.
What We Do:
Stretchable corridors, doorless zones where applicable
Floor/wall color codes for zone identification (red = critical, yellow = observation)
Strong white LED lighting throughout
Slip-resistant, antibacterial surfaces
Transparent glass doors with blinds for visibility and privacy toggle
📌 Goal: Fast response + operational clarity + patient control
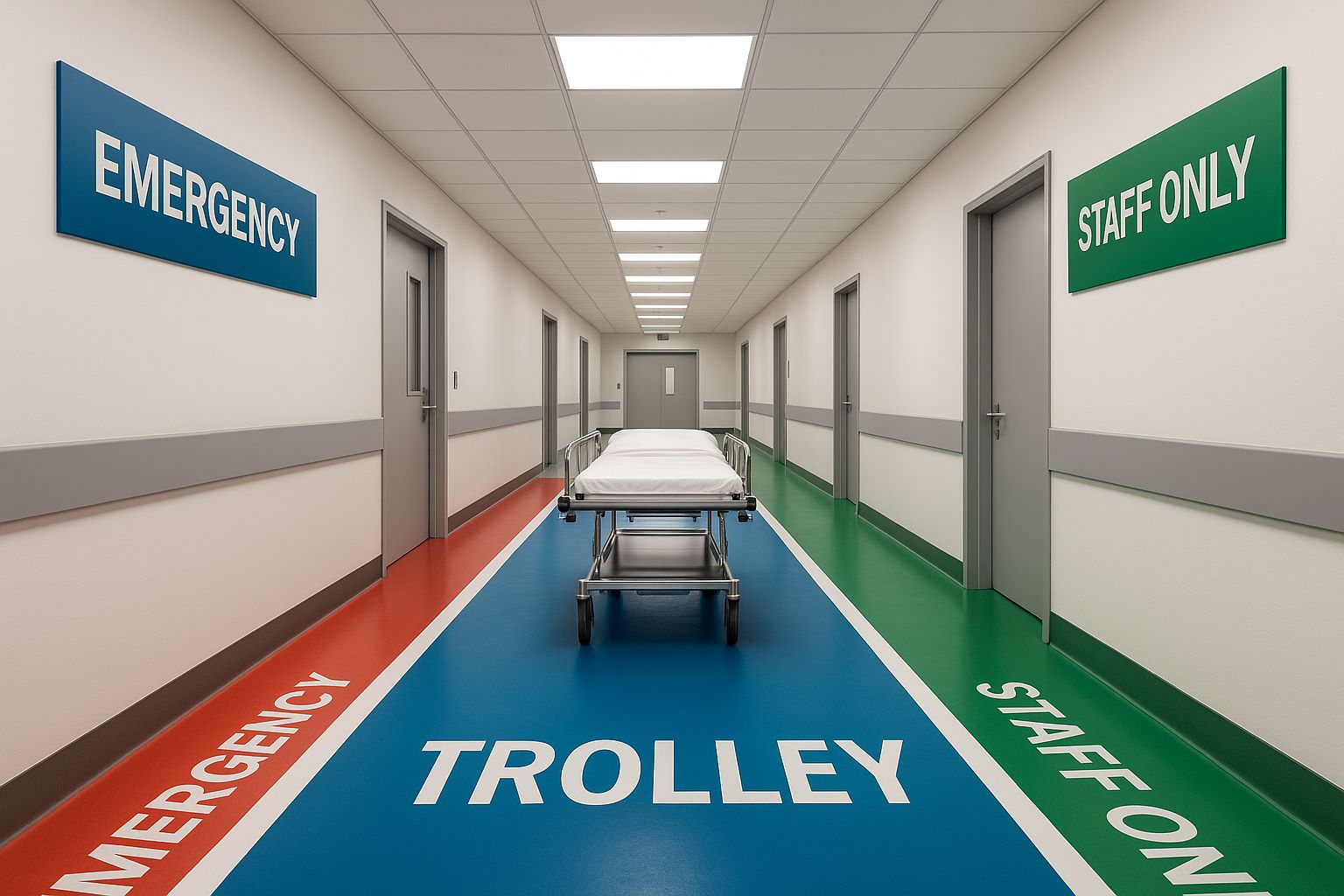
5. Operation Theaters & Sterile Areas – Hygiene Engineered to Precision
Expanded Details:
We follow WHO & AIA guidelines for surgical zones with highest clinical-grade materials.
What We Do:
Positive pressure sterile air control system
Epoxy-coated seamless flooring
Anti-microbial PU paint on walls
Rounded wall-floor junctions to eliminate dust traps
Color-coded O.T. zones and medical equipment paneling
📌 Goal: Infection control + surgical precision + safe movement
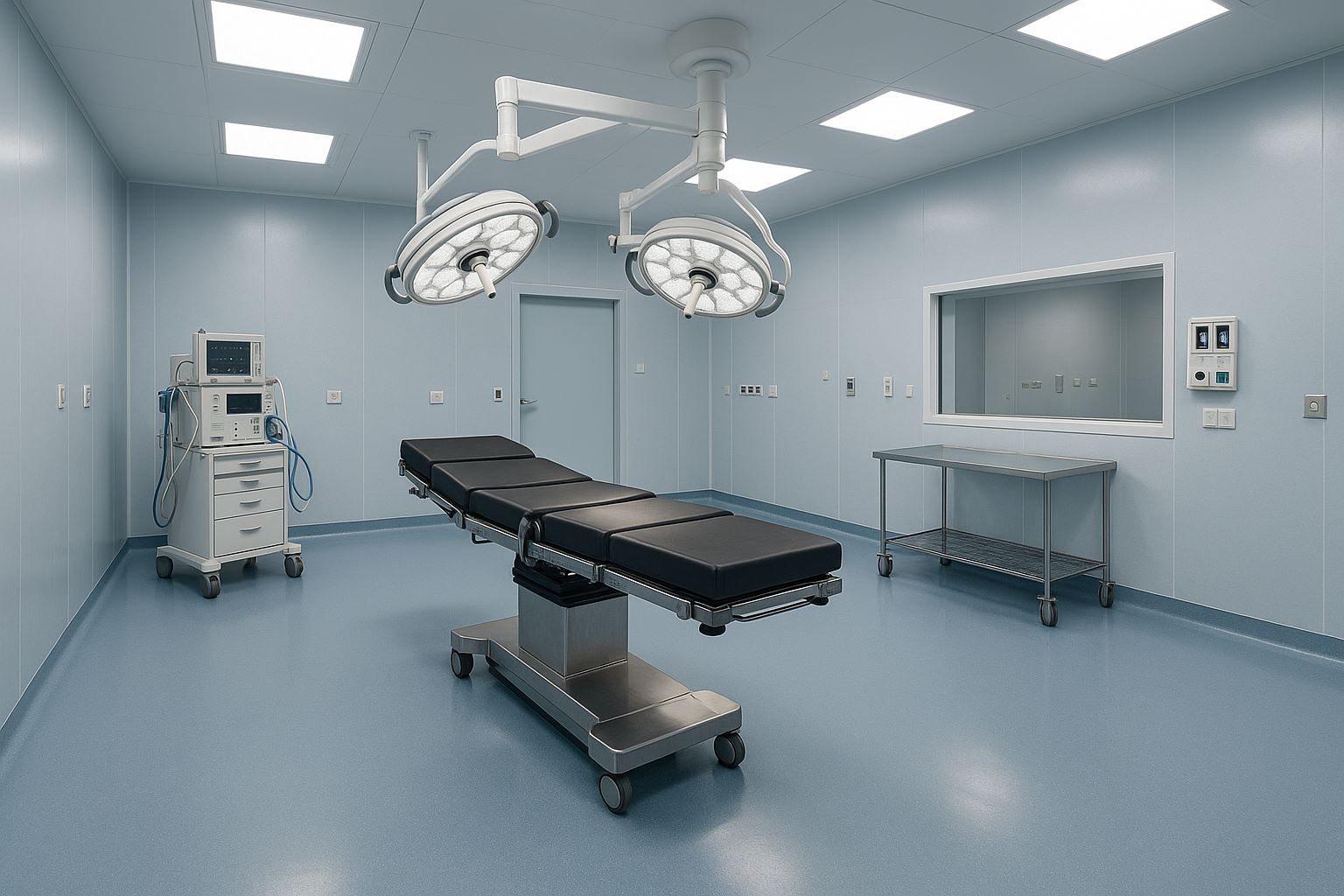
6. Lounges, Cafeteria & Visitor Zones – Comfort for the Ones Who Wait
Expanded Details:
Family members often spend hours outside. These zones should be emotionally calming, visually hopeful, and functionally restful.
What We Do:
Semi-private family booth zones with plants
Cafeteria corner with soft lighting and open airflow
Positive visual content on walls (inspirational quotes, art)
Charging points, magazine stands, and vending setups
📌 Goal: Improve visitor experience and reduce fatigue
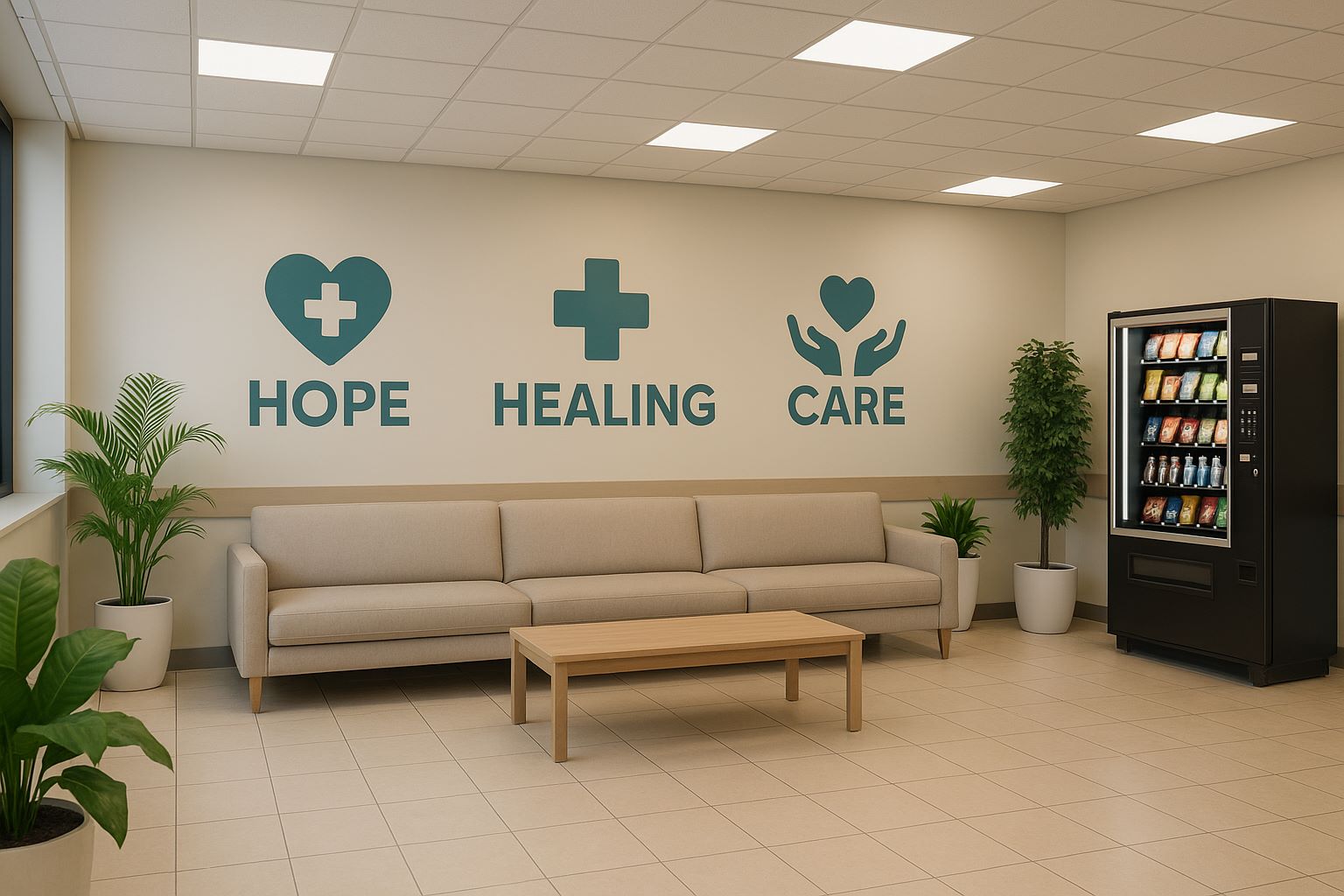
7. Materials, Furniture & Finishing – Designed for Hygiene and Longevity
Expanded Details:
In a hospital, even furniture is part of the treatment environment. We choose clinical-grade finishes that are both aesthetic and anti-contamination friendly.
What We Do:
Fire-retardant, anti-bacterial laminate finishes
Seamless edge banding on all furniture
Rounded edges for child and elder safety
Mix of white light and warm ambient lighting
Soft pastel color palettes to calm patients
📌 Goal: Long-term safety, hygiene, and calm aesthetics
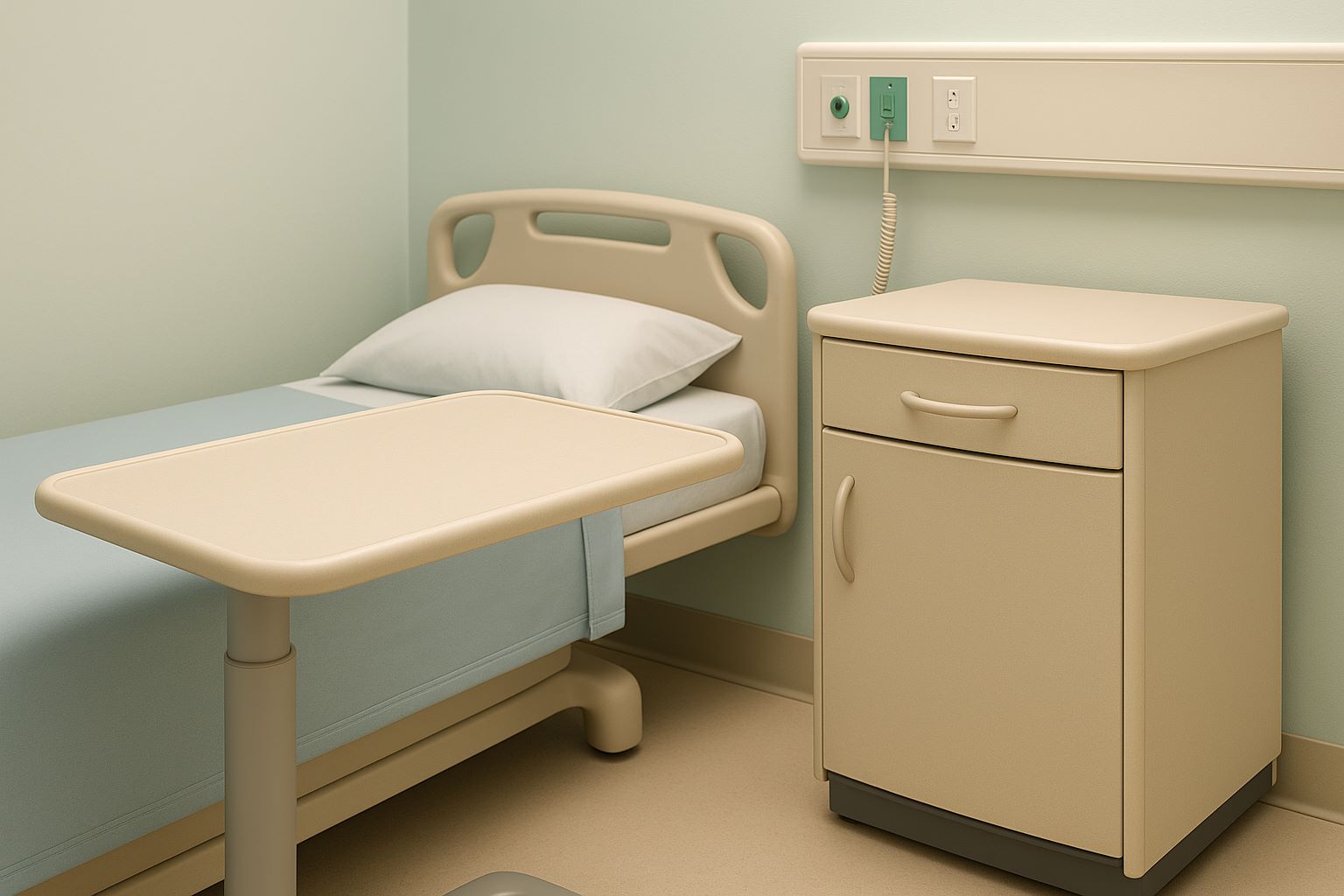
Our Design Philosophy: Function First, Emotion Always
We follow global healthcare interior standards with local context in mind.
🎯 Key Pillars:
✅ Infection Control Focused Design
✅ Clear Zoning & Flow Planning
✅ Soft yet Professional Aesthetic
✅ Patient Mental Health Support via Colors & Layout
✅ Doctor & Nurse Friendly Functionality
How We Work
We handle A to Z of hospital design:
1️⃣ Site Analysis & Compliance Review
2️⃣ Departmental Zoning & Traffic Flow Planning
3️⃣ 3D Visualization of Key Areas
4️⃣ Materials, Furniture, Fixture Selection
5️⃣ Execution with Site Supervision
6️⃣ Final Clean-up & Styling
We also consult with medical staff for real-world needs.
Who We Serve
Private Hospitals
Specialized Clinics (Dental, Skin, Child Care, etc.)
Emergency & Diagnostic Centers
Labs & Pathology Setups
Medical Colleges (Admin + Faculty Blocks)
Coverage Area
We’ve worked with healthcare setups in:
📍 Dhanmondi | 📍 Banani | 📍 Gulshan | 📍 Mirpur | 📍 Bashundhara | 📍 Uttara | 📍 Narayanganj
Client Testimonial
“Our previous clinic was dull and confusing. After Vivid redesigned it, patients not only feel more comfortable, but our team works more smoothly too.”
— Clinic Owner, Mirpur
Why Choose Vivid Interior for Hospital Design?
✅ Experienced in clinical workflow
✅ Smart use of compact spaces
✅ Functional + emotional space creation
✅ Infection-control certified materials
✅ Deadline-focused execution
✅ One-stop solution for design to delivery
Ready to Redesign Your Healing Environment?
Let’s build a hospital space that’s clean, comforting, and clinically efficient.
We help you build trust, efficiency, and a peaceful experience for every patient.
📞 Book Your Hospital Interior Design Consultation
📂 Explore Our Project Gallery
Our Previous Work

-%C3%A2%C2%80%C2%93-a-modern-minimalist-masterpiece-1748247461570.jpg&w=1200&q=75)





